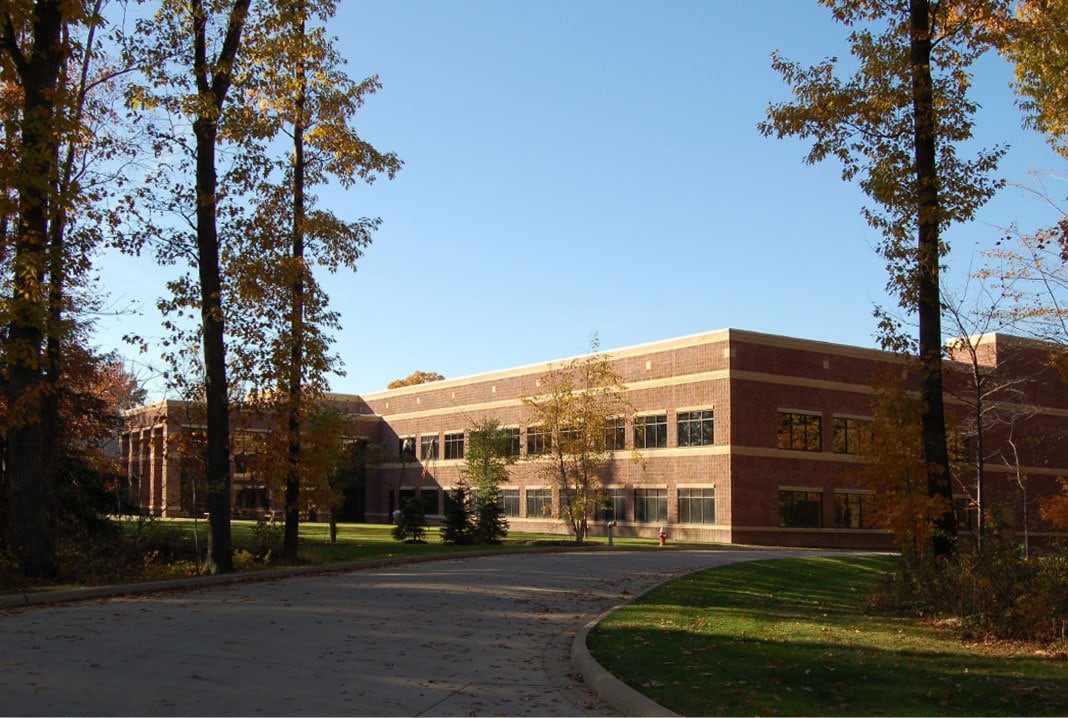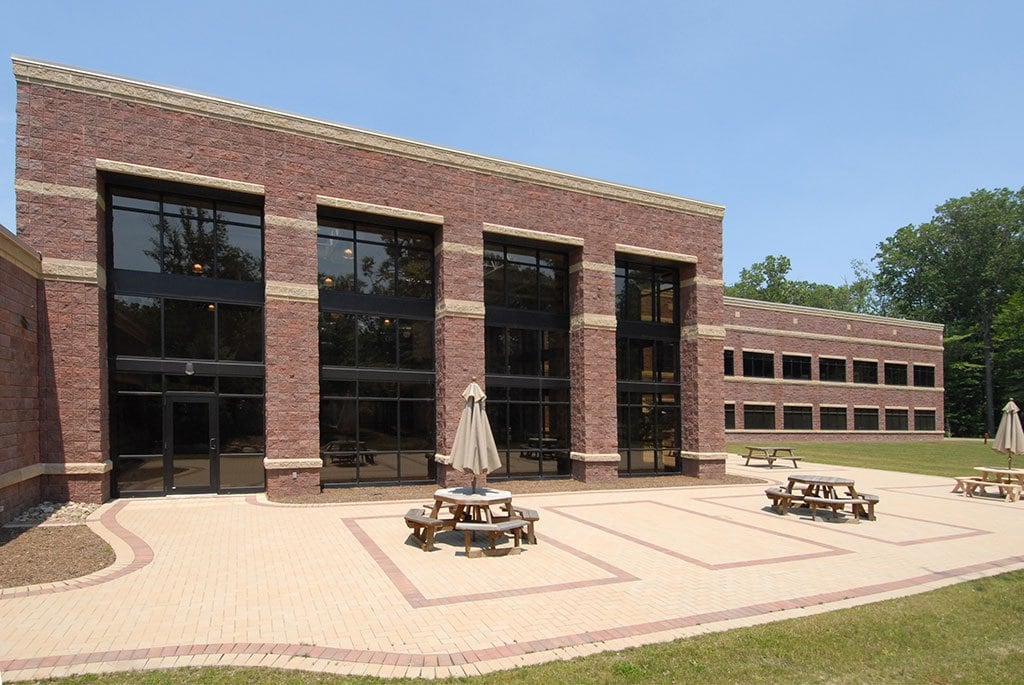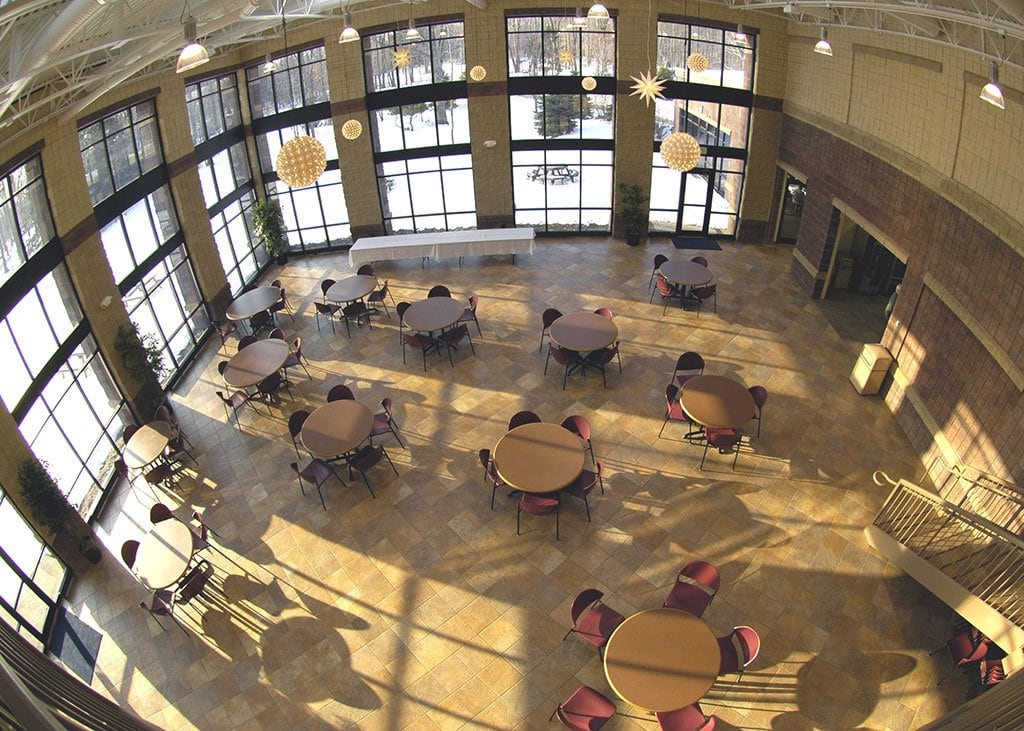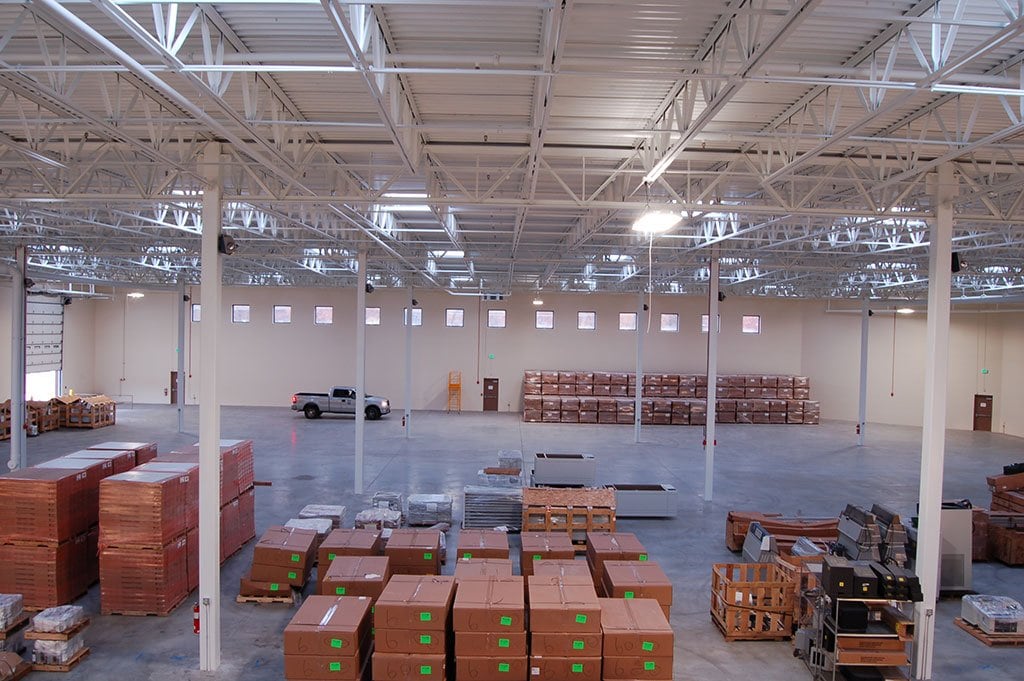Q-LAB Corporation
Westlake, OH
Designed within the constraints of a 32-acre woodland site this addition to an expanding workplace is a 50,000 sf world headquarters. The project included executive offices, a research and development laboratory, warehousing and manufacturing spaces. Arkinetics’ design reflects Q-Lab’s philosophy focusing on employee retention, social interaction and collaboration. With its imposing structure, two-story glass windows, monumental stairs and large skylights, the new break room has become the hallmark of the Q-Lab headquarters.




