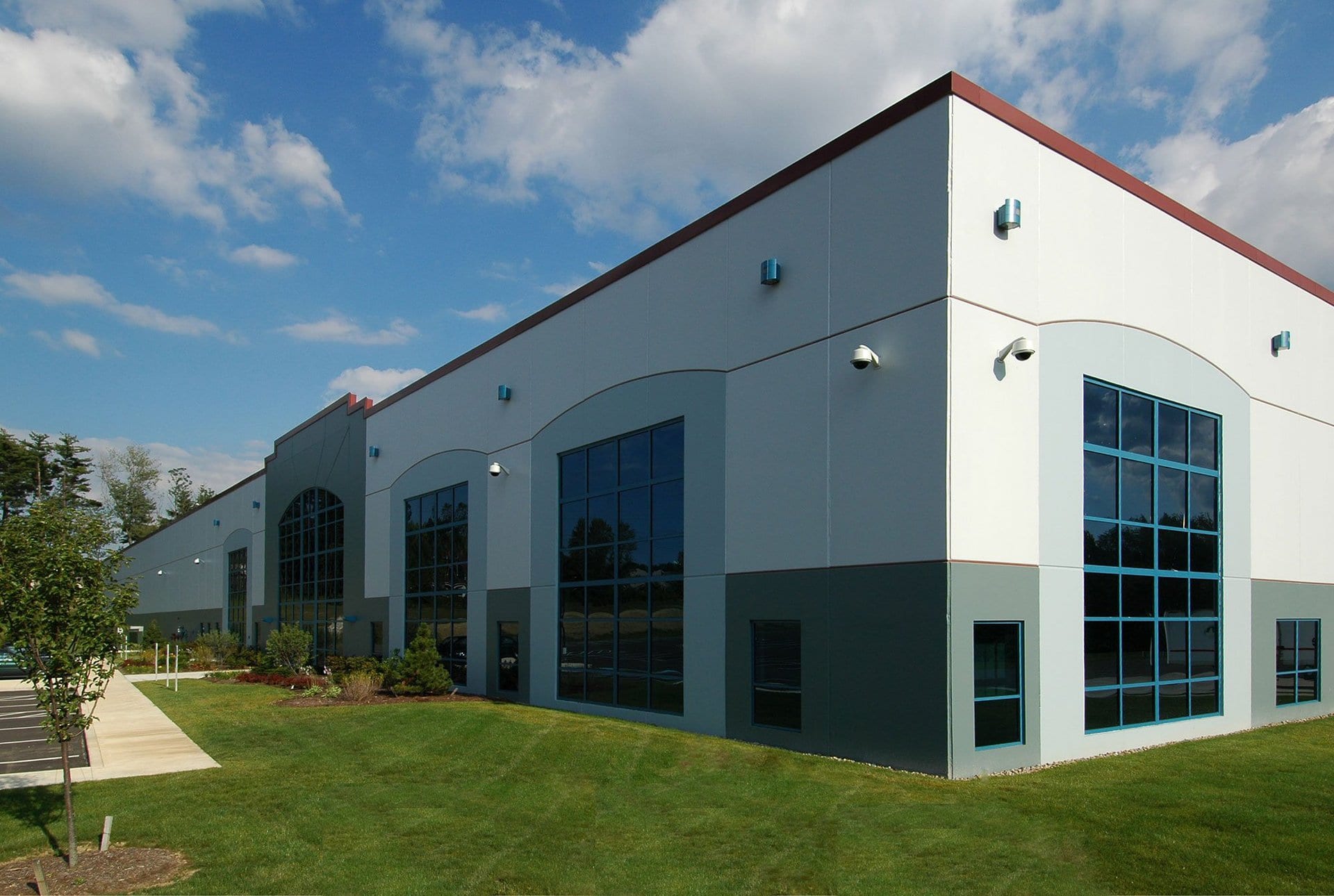HY-KO Products
Northfield, OH
Architectural design for office, warehouse, manufacturing, and storage space. With 119,000 sf of office and warehouse space, 44,000 sf of manufacturing area, and 58,000 sf of storage space this was project featured 2nd floor space was designed to accommodate future office expansion. The 1st floor office includes private and open office areas, conference rooms and a spacious employee lunchroom.

